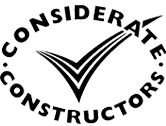HvB Development was founded by Hugo van Bilderbeek (BA, MA, MCIOB, CMgr FCMI) who has successfully built and developed in prime and super-prime London for more than 20 years. With the experience of developing his own projects that have outperformed the market, an increasing demand grew for HvB to offer this service to private clients.
HvB has developed an extensive supply chain of trusted subcontractors and the finest craftsmen to ensure the highest quality of service and finishes for each project.
The founder of HvB Development, Hugo van Bilderbeek, grew up in Aberdeen, Scotland. In 2001, after graduating from University in Edinburgh, he moved to the USA to start his career in property and worked as a real estate manager.
In 2003, he moved to London to take up an opportunity to work in property development. During this time, he gained experience managing all aspects of property development, carefully refining his skills from deal sourcing and origination, to forecasting, budgeting, analysis and building and managing supply chains. During this period, he delivered over 50 developments in prime central London.
It was a natural progression for Hugo to create his own construction management company in 2014, working on prime refurbishment contracts. Since then, HvB Development has successfully built a strong reputation and relationships with its clients, successfully delivering projects across London’s premium residential locations.
HvB’s philosophy is to offer the best quality design and build service to clients from conception to finish with an experienced and trusted team at competitive prices without compromise on design and finish through HvB value engineering.
We endeavour to greatly surpass our clients’ needs and expectations and pride ourselves on the many long-standing relationships and the repeat business which our unique service generates.
Innovative and layered mix of materials, textures, patterns and colour
Every design is bespoke and reflects the requirements of the client
Retaining heritage features and developing their potential to maximise space, flow and light
Collaborating with the highest quality craftsmen and artisans, tradesmen and professionals to ensure the highest level of quality
Our core understanding of design and function is complimented by our ability to create a seamless transition from the conceptual beginnings of each project through to execution and successful delivery. This stems from our combined experience, technical understanding and continuous attention to detail.
To discuss how we can successfully deliver your next project, please get in touch.


